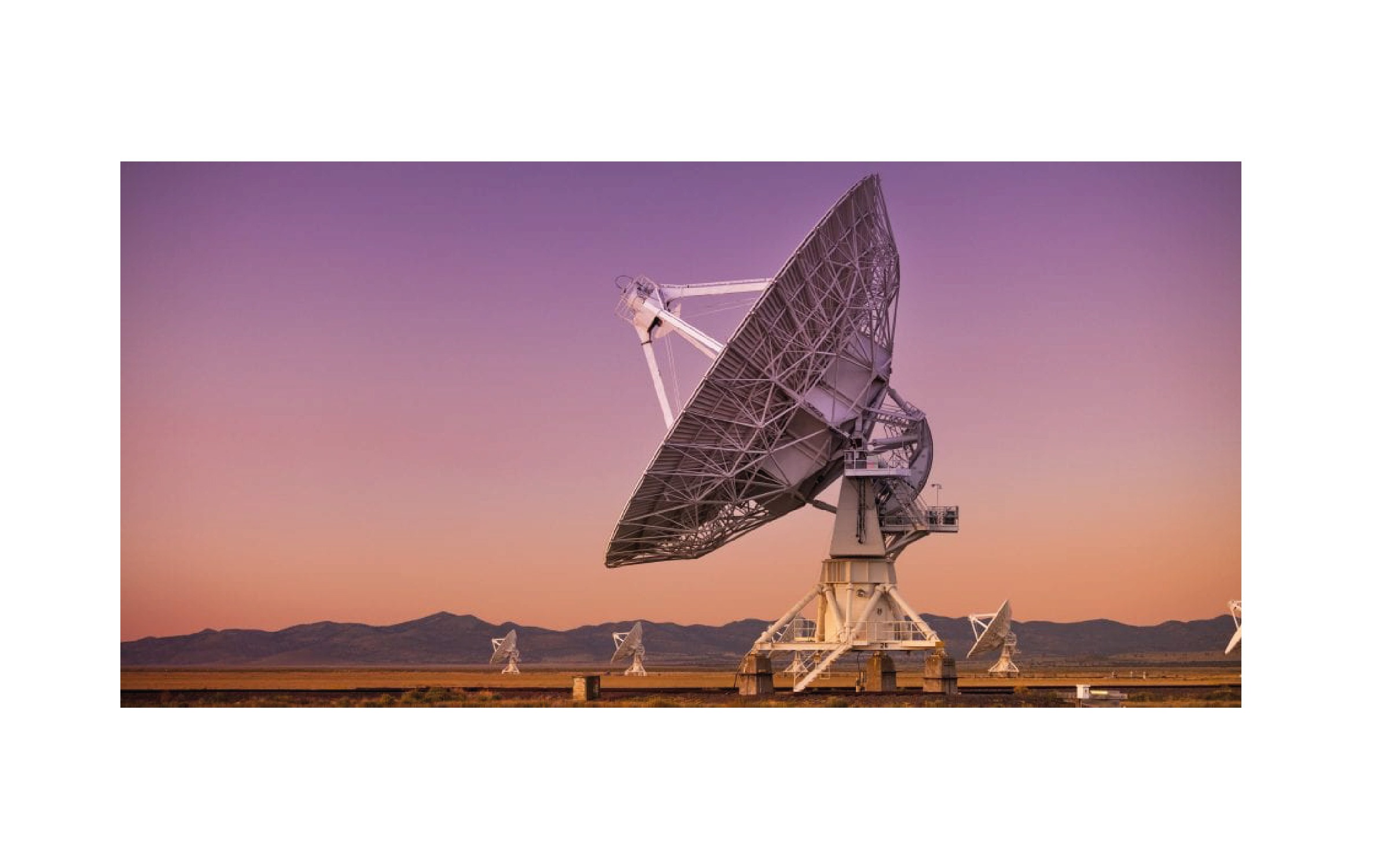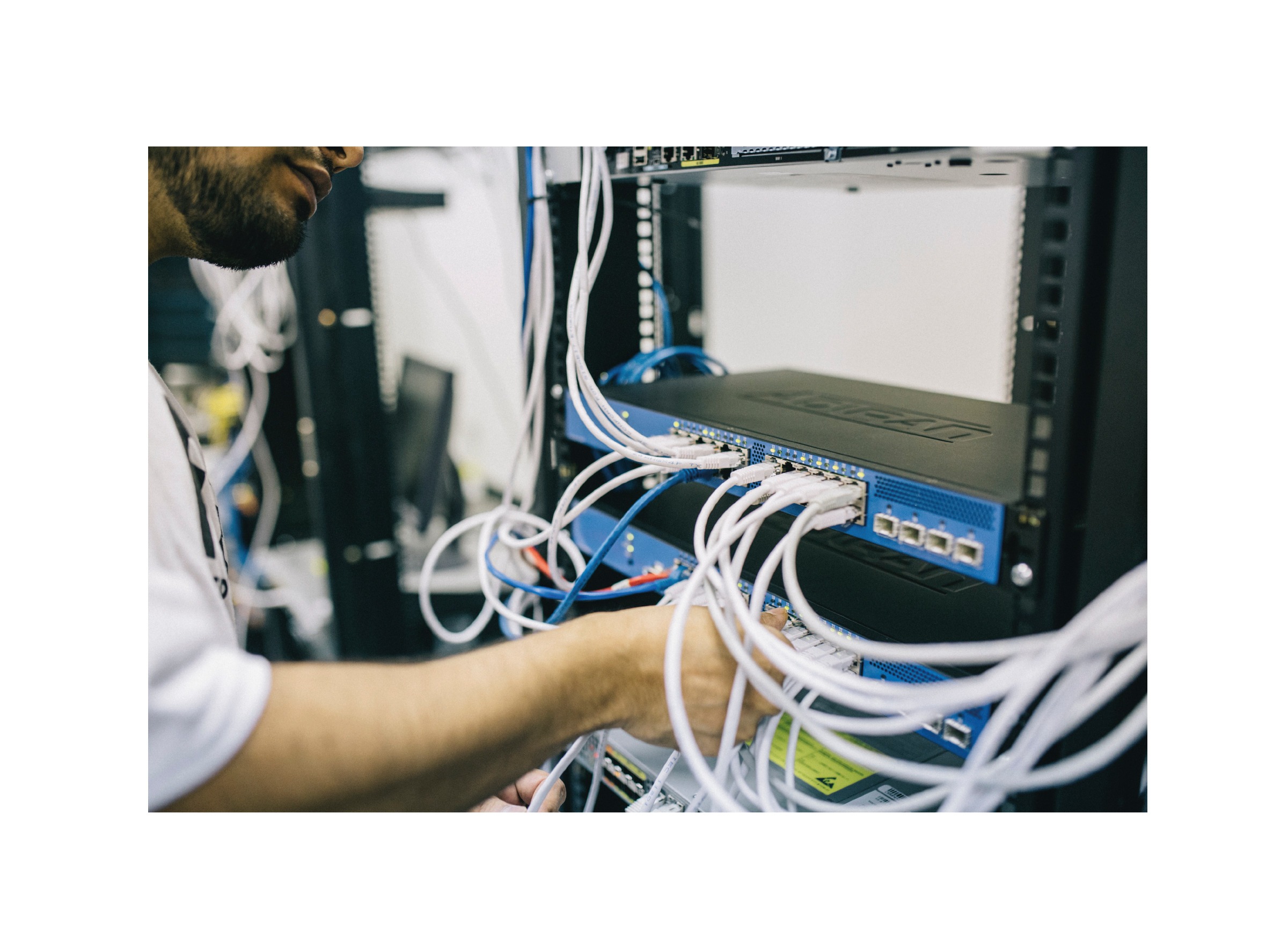This article details the typical issues addressed by a technical due diligence undertaken on a proposed co-working space to ensure continuous, safe, and incremental operations from the same. It is Part II in our series of articles on setting up and operating a co-working space in India.
Part I of the series details the issues addressed by a legal due diligence undertaken on a premises to identify risks associated with converting the same into a co-working space.
Part III of the series details the safeguards and mechanisms that a co-working space operator can negotiate to nullify or mitigate the adverse affects of the sale of such property to a third party.
Part IV of the series details a few of the owner-rights typically contained in an O&M Agreement.
Part V of the series details the core conditions of the pre and post-take-over phases during the setting up of a co-working space, and the corresponding obligations of the parties.
Part II of the series details the typical issues addressed by a technical due diligence undertaken in respect of a proposed co-working space to ensure continuous, safe, and incremental operations from the same.
A thorough technical due diligence is a key-stone for ensuring continuous, safe, and incremental operations from any co-working space. While legal due diligence typically focuses on property title and construction-related approvals, a technical due diligence, on the other hand, addresses the specific features, amenities and capacities in a proposed co-working property to help assess if the same are adequate for the scale of occupancy and extent of use of the property.
A technical due diligence will typically address issues such as mandated occupancy load, electricity load, fire safety issues, water storage facility, etc. Some of these elements can be adapted to suit the specific requirements of the co-working space operator, others however are integral to the building and cannot be easily varied. A technical due diligence will therefore provide tools for prior assessment in regards to the suitability of the property to be converted and operated as a co-working space.
For example, commercial buildings situated in Delhi and having a height of more than 15 meters, or having a ground floor, plus four upper stories, including the mezzanine floor, are required to obtain a Fire NOC from the Delhi Fire Service. Once issued, the Fire NOC is valid till there is an addition or revision to the approved building plan. In terms of the revised fire safety rules applicable in Delhi, kitchens are not allowed in basements and rooftops of buildings. Operators must therefore ensure that their interior design plans have adequate provisions for a kitchen (if applicable) on an alternative and appropriate floor.
The building byelaws also provide for specific directions in regards to fire safety requirements to be implemented in the properties. Operators are required to ensure that the occupancy load on a floor does not exceed the mandated maximum number of persons. Currently, the occupancy load in Delhi stands at 10 square meters per person for commercial properties. The calculation is based on the plinth or the covered area of the said property. This is to prevent over-crowding on particular floors, thereby making egress easier in cases of an emergency. The building byelaws also provide for exit capacities which must be implemented so as to ensure that adequate exits are available for egress in case of a fire. Operators should apprise themselves of the specific requirements under the relevant building byelaws and ensure that the building has the mandated specifics in regards to fire safety provisions, and to seek for changes/ additions where necessary in the building; and further to determine the extent of the operations that would be reasonably feasible from such a space. The availability of a valid Fire NOC will typically assuage most concerns regarding the building’s inherent fire-safety requirements; however, operators need to ensure that the occupancy load does not cross the mandated maximum limit. This is particularly so in densely packed floors comprising flexible seating.
Operators should also evaluate the appropriate electricity load required for smooth operations from the premises. The total sanctioned electricity load capacity for a building is typically distributed across individual floors (where each floor is designated to be a single unit, or even amongst smaller units on a single floor). If the sanctioned or distributed load is less than what is required for such premises, the same has to be enhanced – typically by reallocation of load internally, or by increasing the sanctioned load by paying a fee to the utility supplier. Having a less than optimal load shall mean that the operator will not be able to provide adequate power supply for the occupants of the co-working space. The stated electricity load in a lease/ maintenance agreement may at times include the portion of the load required for operating the HVAC. In such cases the operator will only be able to use the remaining portion of the allotted load. Clarity in this respect should be had prior to commencing co-working operations from the property. Additionally, operators should also seek clarity on the quantum of power supplied by the back-up generators to ensure adequate operations in cases of a black-out.
Water storage capacity also plays a critical part in co-working premises given the large number of occupants making use of the resource, and any disturbance to the regular supply of the same or its ready availability will severely affect operations from the premises. While the storage capacity can be enhanced at a subsequent date, placement of additional storage tanks overhead may cause excessive load on the building structure, and may therefore not be feasible. In such cases enhancing of underground storage facilities may be the only viable option. A technical study will address if the water storage capacity is adequate to meet the requirements of the users in the co-working space, or needs to be enhanced; in which case an appropriate mechanism for such enhancement would also need to be implemented so as not to adversely affect the structural load on the building.
Operators should have the technical due diligence conducted by third-party experts who will identify key issues with the premises and flag the same for further action. While the availability of certain documents viz. Fire NOC will address whether the building conforms to the fire safety norms, other concerns – viz. electricity load factors, water storage and occupancy load – would need to be pre-calculated so that the same can be addressed, where necessary, in a timely manner prior to commencement of operations.
This post has been authored by Sayanhya Roy, Principal Associate, Ikigai Law.
For more on the topic, please feel free to reach out to sayanhya@ikigailaw.com or anirudh@ikigailaw.com.
Disclaimer: This article is meant for general informational purpose only and is not a substitute for professional legal advice. This article is based on the laws applicable in India as on the date of publication.









